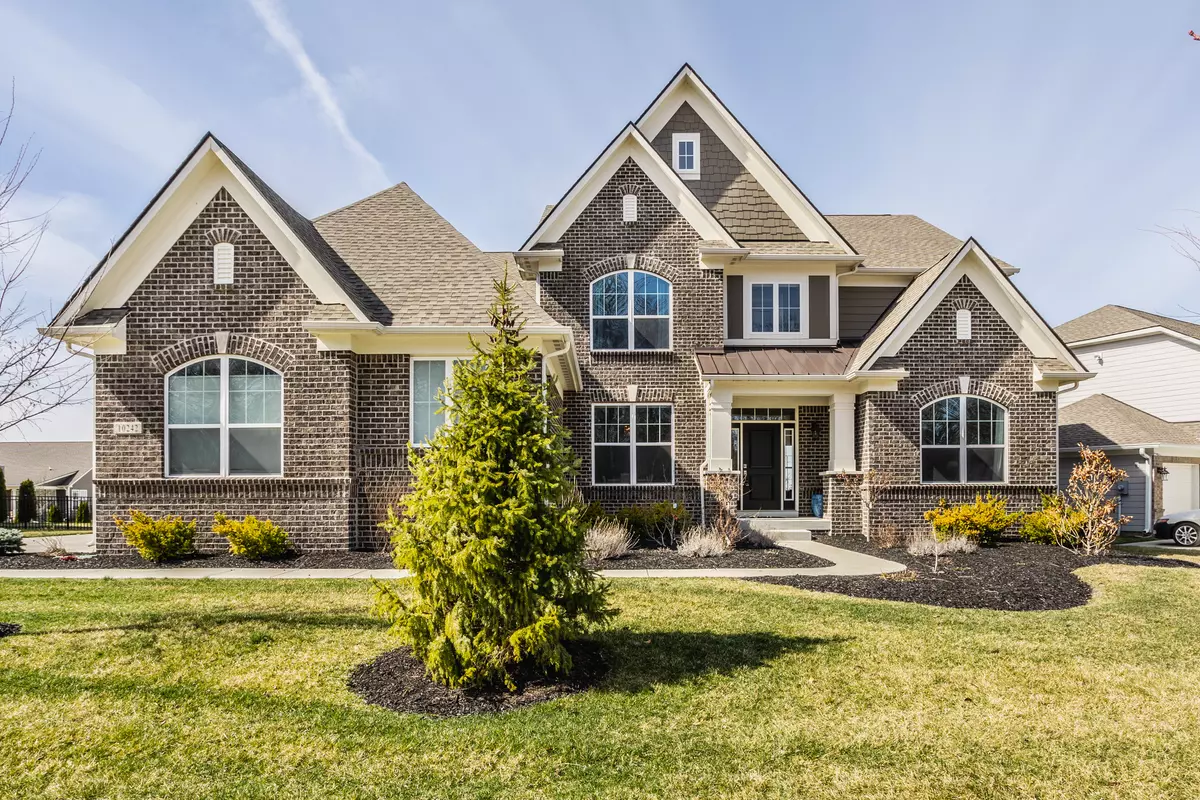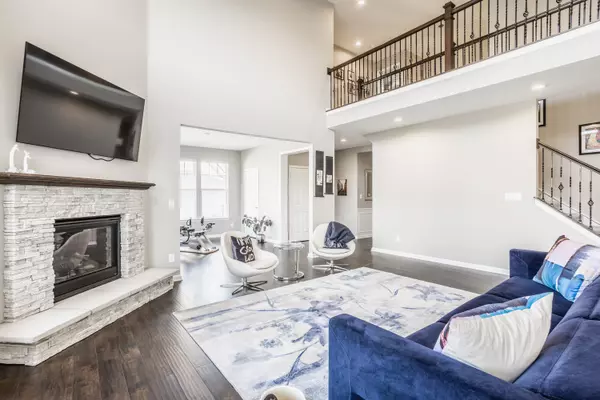$690,000
$689,000
0.1%For more information regarding the value of a property, please contact us for a free consultation.
10242 Frieda LN Fishers, IN 46040
5 Beds
5 Baths
5,298 SqFt
Key Details
Sold Price $690,000
Property Type Single Family Home
Sub Type Single Family Residence
Listing Status Sold
Purchase Type For Sale
Square Footage 5,298 sqft
Price per Sqft $130
Subdivision Sanctuary At Steeplechase
MLS Listing ID 21909612
Sold Date 06/02/23
Bedrooms 5
Full Baths 4
Half Baths 1
HOA Fees $33
HOA Y/N Yes
Year Built 2018
Tax Year 2021
Lot Size 0.300 Acres
Acres 0.3
Property Description
Beautiful, stylish home w/ open floor plan offering multiple living spaces. Fin. bsmt. w/ fam rm, bonus rm, & a huge unfin. space (plumbed for bath) w/ egress window allowing potential for a 6th bdrm. plus an abundance of storage. Bright, inviting KIT features a tremendous center island w/breakfast bar, gas cooktop, dbl ovens, walk in pantry, plus additional pantry/broom closet & Butler's pantry. Breakfast rm opens to covered patio. Quite office/homework area off kitchen. GR opens from kitchen into a sunroom. Main floor en suite is private, making it perfect for guests. At the end of the day, retreat to a spacious primary suite w/ sitting area, large walk-in shower, separate garden tub, water closet w/door & expansive closet.
Location
State IN
County Hamilton
Rooms
Basement Ceiling - 9+ feet, Egress Window(s), Full, Finished, Roughed In, Storage Space, Sump Pump w/Backup
Main Level Bedrooms 1
Interior
Interior Features Attic Access, Bath Sinks Double Main, Breakfast Bar, Raised Ceiling(s), Tray Ceiling(s), Center Island, Entrance Foyer, Paddle Fan, Hi-Speed Internet Availbl, Eat-in Kitchen, Network Ready, Pantry, Screens Complete, Walk-in Closet(s)
Heating Forced Air, Gas
Cooling Central Electric
Fireplaces Number 1
Fireplaces Type Gas Log, Gas Starter, Great Room
Equipment Multiple Phone Lines, Smoke Alarm
Fireplace Y
Appliance Gas Cooktop, Dishwasher, Electric Water Heater, Disposal, MicroHood, Oven, Double Oven, Refrigerator, Water Softener Owned
Exterior
Garage Spaces 3.0
Utilities Available Electricity Connected, Gas, Water Connected
Building
Story Two
Foundation Concrete Perimeter
Water Municipal/City
Architectural Style TraditonalAmerican, Two Story
Structure Type Brick, Wood Siding
New Construction false
Schools
School District Hamilton Southeastern Schools
Others
HOA Fee Include Entrance Common, Insurance, Maintenance, Management, Snow Removal
Ownership Mandatory Fee,Planned Unit Dev
Read Less
Want to know what your home might be worth? Contact us for a FREE valuation!

Our team is ready to help you sell your home for the highest possible price ASAP

© 2024 Listings courtesy of MIBOR as distributed by MLS GRID. All Rights Reserved.





